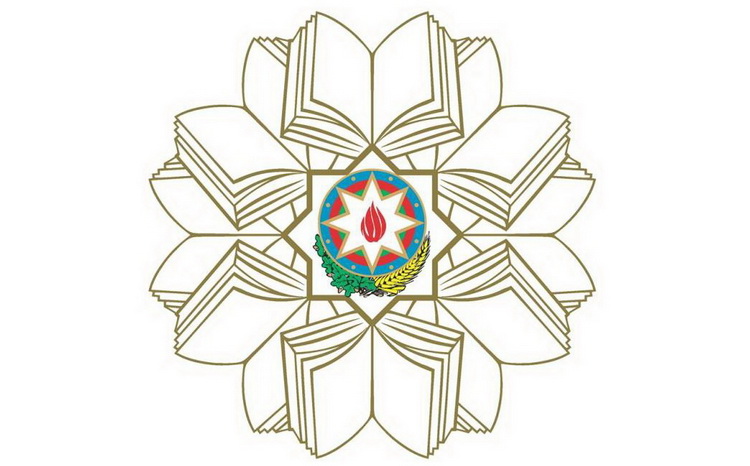



Design – Interior Design
Description of the Specialization
The specialization "Design – Interior Design" offered at the Master's level at Odlar Yurdu University is aimed at training specialized designers in the field of functional and aesthetic planning of residential, public, and commercial spaces. The program provides students with theoretical knowledge and practical skills related to interior planning, material selection, lighting, color harmony, and the ergonomic organization of space. This specialization ensures a professional approach to creating modern interior spaces, based on the synthesis of architectural and design principles.
Main Objectives of the Specialization
-
Functional Organization of Space: Ensuring comfort, aesthetics, and functionality in living and working spaces.
-
Material and Technology Knowledge: Understanding the properties and correct application of construction and decorative materials used in interior design.
-
Project Design and Visual Presentation: Professional project design skills and the use of digital tools for presenting interior concepts.
Structure of the Curriculum
The main modules taught within the program include:
-
Introduction to Interior Design and Spatial Theories
-
Principles of Planning and Zoning
-
Color and Lighting Theory
-
Decorative Materials and their Application
-
3D Modeling and Visualization Programs (AutoCAD, SketchUp, 3ds Max, V-Ray, etc.)
-
Portfolio and Design Project Preparation, Master's Thesis
Career Prospects
Graduates who have obtained a Master's degree in this specialization can pursue professional activities in the following areas:
-
Designer or Project Manager in interior design studios
-
Design Specialist in architectural and construction companies
-
Expert in planning/design in the field of furnishing and decoration
-
Freelance Interior Designer or owner of a private studio
-
Trainer or Consultant in education and creative centers
Acquired Skills
-
Functional and aesthetic analysis skills for the design of individual and public spaces
-
Preparation of interior projects and development of technical drawings
-
Working with digital design programs and creating 3D visual presentations
-
Proposing design solutions that meet client needs
-
Creative approach to space composition, color, and light balance establishment
Duration of Study
The Master's program is implemented over a period of 2 years. During this period, students acquire both theoretical knowledge and engage in project-oriented practical work, portfolio development, and research activities.






